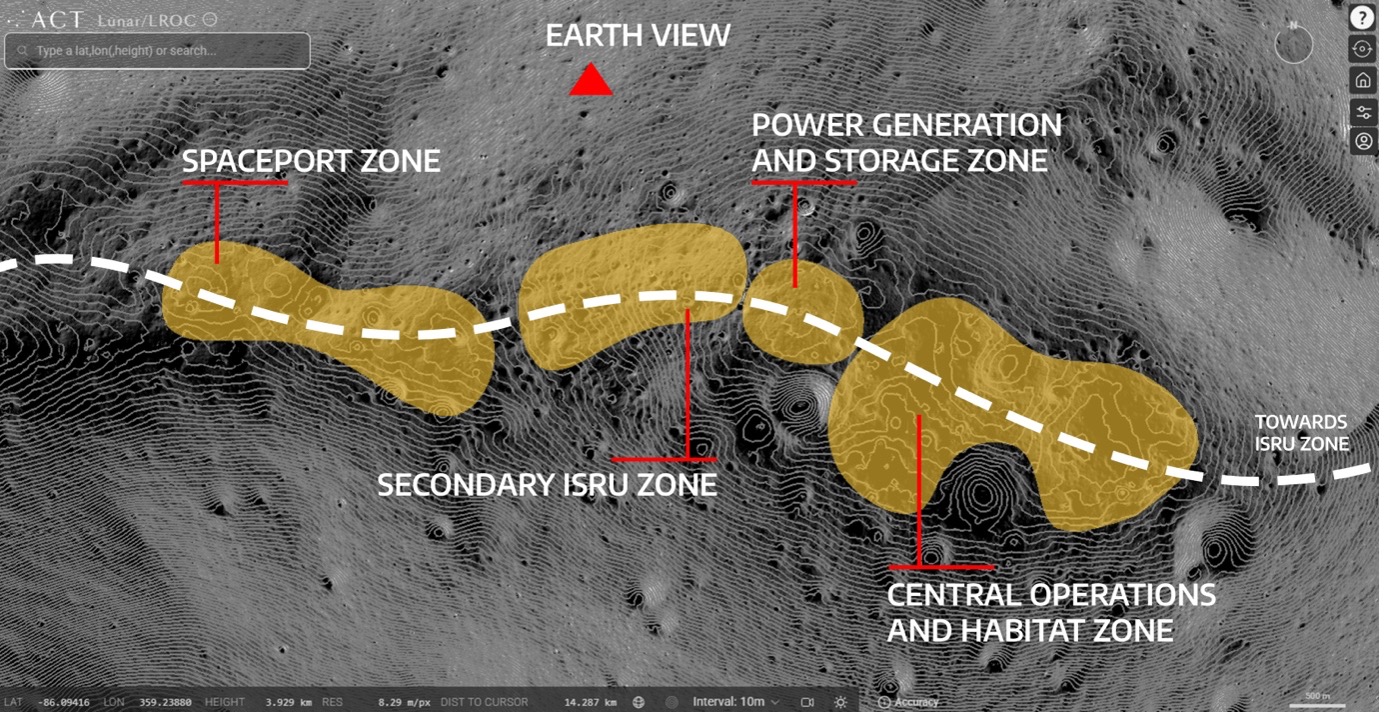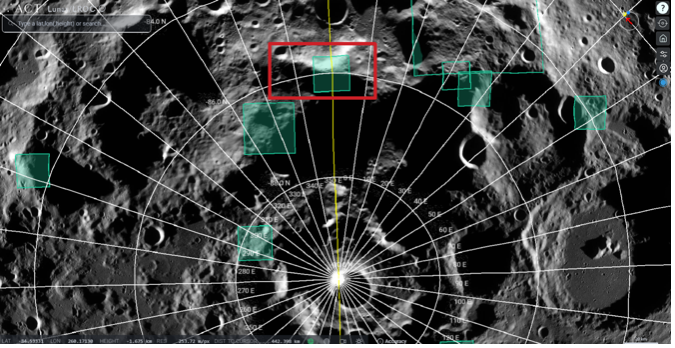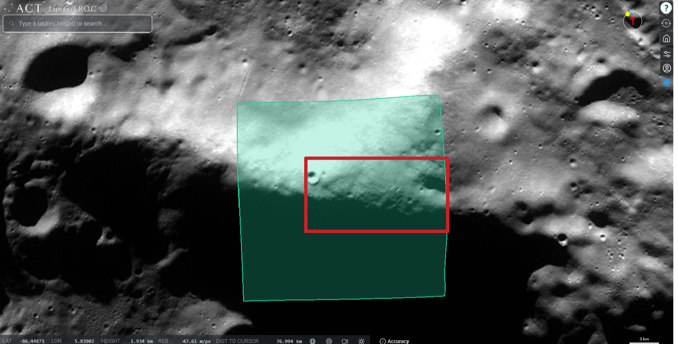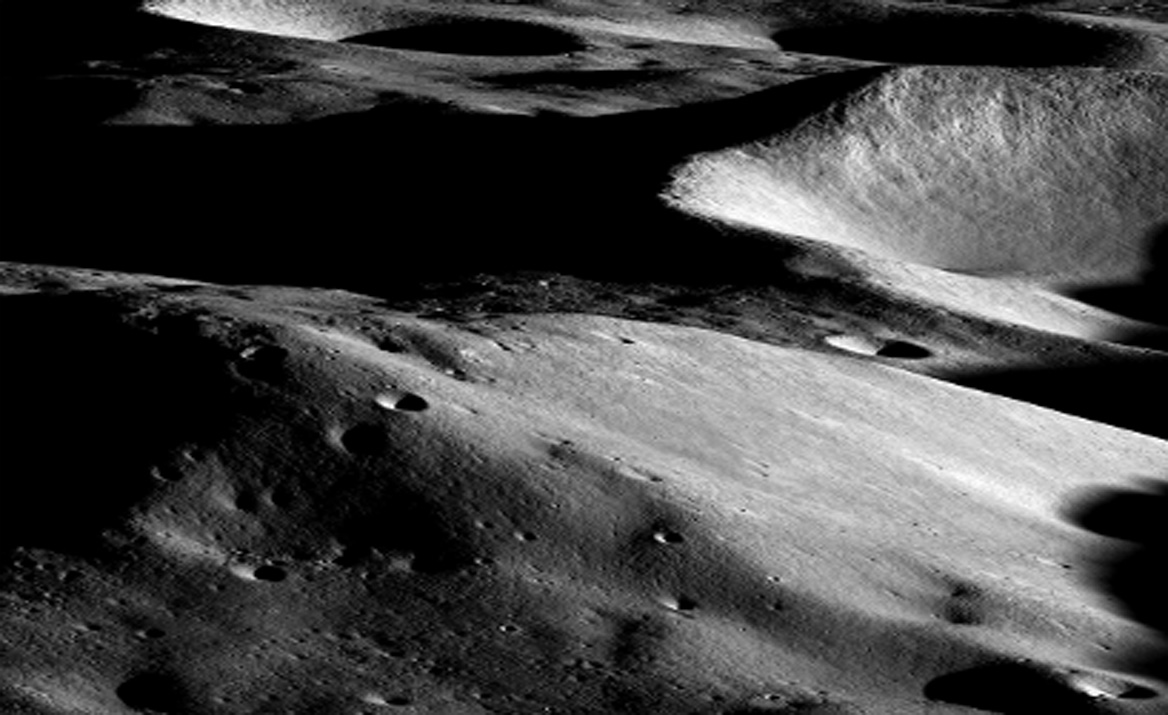Information for Participants
Welcome to the Australian Space Architecture Challenge (ASAC) 2025.
We encourage you to join our Discord Community, where you can connect with fellow participants, build teams, share ideas, and collaborate in various ways. Think of it as your virtual mission control for the competition.
Theme
This year’s challenge is titled “Built on the Moon”. Through ASAC 2025, we want to explore how we can leverage Australian capacities in Additive Manufacturing and Robotic Construction for In-Situ Resource Utilisation (ISRU) and Waste Recycling. This aligns with the International Astronautical Congress 2025’s theme of ‘Sustainable Space: Resilient Earth’, which is being held in Sydney. The core design imperatives are:
- In-Situ Resource Utilisation (ISRU): Building with regolith and local materials to reduce Earth dependence
- Additive Manufacturing: Using automated, layer-based construction as the primary fabrication method
- Waste Recycling: Developing closed-loop material flows by repurposing packaging, regolith byproducts, and mission waste into functional building components
This year’s challenge aims to leverage and showcase Australia’s emerging capabilities in robotics, architectural manufacturing, and advanced materials; positioning participants to explore not only how to build on the Moon, but how these approaches can inform future-ready, low-waste construction here on Earth.
We extend an invitation to rethink how we construct, inhabit, and sustain life beyond Earth. ASAC 2025 positions the Moon not just as a destination, but as a testbed for radically new ways of building, grounded in Australian strengths in additive manufacturing, robotics, and sustainable systems.
Proposed Technologies
Participants are encouraged to explore and combine innovative technologies aligned with the core themes of ASAC 2025. The following approaches represent a snapshot of current Australian capabilities and pioneering methods relevant to lunar construction - and adaptable for use in terrestrial industries.
Key technologies and approaches to consider include:
- Robotic Earth (Regolith) Bagging Construction (CREST Robotics & EarthBuilt)
Earth bagging construction transforms local particulate materials into durable structures without requiring traditional binding agents. This approach packs loose materials into tubular forms and compresses them to create structural layers, enabling true In-Situ Resource Utilisation with minimal imported components. In the lunar context, this technology could utilise dry lunar regolith and other solid waste materials as primary building media. The system might be adapted to create foundations, walls, radiation shields, and other structural elements while functioning within lunar gravity and vacuum conditions. Its real-time construction data capabilities could integrate with habitat monitoring systems, creating a comprehensive approach to lunar settlement development and long-term expansion.
- Large-Scale Gantry-Based Regolith 3D Printing (3VIMA & Luyten Systems)
Large-scale gantry-based 3D printing represents a versatile construction approach that can utilise lunar regolith combined with specialised binders to create concrete-like building materials. This technology enables both direct printing of complete structures and fabrication of discrete building blocks for modular assembly. For lunar habitation, this technology could be adapted to create habitat shells with complex geometries optimised for radiation protection and thermal management, or alternatively, produce standardised building blocks for modular construction. The binding agents might be modified to utilise lunar resources, while the gantry system could be redesigned for deployment and operation in the challenging lunar environment. The technology's versatility makes it particularly valuable for creating diverse structural elements from common landing pads to complex habitation shells.
- Plastic Waste Recycled 3D Printing (ARCH_MANU)
Plastic waste 3D printing technology repurposes materials that would otherwise be discarded, transforming them into functional architectural elements. This approach creates a closed-loop material system ideal for resource-constrained environments where every kilogram of imported material must be maximised. In the lunar context, this technology offers an elegant solution for managing waste from logistics operations while addressing critical habitat requirements. Plastic packaging waste from Earth-to-Moon supply chains could be processed into building components for internal partitions, furniture, specialised equipment housings, and secondary structure elements. The resulting components would offer excellent thermal insulation, helping manage the extreme temperature variations in lunar habitats while creating customised living and working environments for inhabitants.
- Modular Block-Based Construction Systems (Astroport Space Technologies, FBR)
Modular block-based construction systems leverage repeatable, interlocking elements to create scalable, robust structures. These systems utilise components such as bricks, pavers, or sintered blocks that can be produced through various methods, including thermal sintering, additive layering, or robotic placement. Their modular nature simplifies assembly, enhances repairability, and allows for flexible spatial configurations—qualities especially valuable in resource-limited settings like the lunar surface. For lunar habitation applications, modular block systems offer exceptional structural integrity, radiation protection, and thermal regulation. Interlocking or mortared blocks can create pressurisable structures, protective barriers, and infrastructure elements without requiring large-scale monolithic printing. The precision placement capabilities demonstrated by these technologies could enable the creation of complex architectural features and load-bearing structures critical for long-term lunar settlement.
Optional explorations
Participants may explore one or more of the following areas for additional credit:
- Human-Robot Collaboration: Design interfaces or workflows for shared tasks during construction and/or operation of the lunar village.
- Repair and Maintenance: Infrastructure designed for easy disassembly and repairability
- Impacts of Isolation: Addressing psychological health and social cohesion in isolation
- Medical and Emergency Protocols: Built-in provisions for health and crisis response
Design brief
It’s the year 2055.
Humanity’s relationship with the Moon has transformed dramatically. Once a distant celestial body visited only by pioneering astronauts, it is now a cornerstone of human activity in space. Lunar missions have laid the groundwork for permanent infrastructure: scientific research stations, autonomous mining hubs, and orbital gateways supporting the broader Moon to Mars initiative. Lunar settlements are no longer speculative. They are strategic, sustainable, and evolving fast.
At the heart of this transformation lies the Australian Lunar Village, located in the geologically and strategically significant Malapert Massif near the Moon’s South Pole. This region with near-continuous solar illumination, serves as an important backdrop for the next generation of lunar architecture. Here, Australia contributes not just technology, but a vision for building in extreme environments using local materials, minimal waste, and intelligent automation.
The design challenge for ASAC 2025 invites participants to envision and develop the Central Operations and Habitat Zone of the Australian Lunar Village, a permanent lunar settlement planned for the elevated ridgeline of Malapert Massif near the Moon’s South Pole. This zone will form the nucleus of the village, serving as the hub for daily life, strategic coordination, scientific activity, and long-term operational support for a crew of 150.
Figure 1. Zoning plan for Australian Lunar Village.
Site
The site for ASAC 2025 is the Malapert Massif, a towering lunar mountain located near the Moon’s south pole at approximately 86°S latitude. Rising over 5,000 meters above the surrounding terrain, this massif is believed to be a remnant of an impact structure.
Located close to permanently shadowed craters, Malapert offers potential access to water ice and volatile deposits, critical for in-situ resource utilisation (ISRU), life support, and propellant production. It is also of strong scientific interest for studying the Moon’s deep crustal material and geological history.
By placing the Australian Lunar Village’s Habitation Zone in this location, ASAC 2025 challenges participants to design architecture that leverages the massif’s unique environmental conditions while navigating its extreme terrain, radiation exposure, thermal swings, and logistical isolation.
Figure 2. (Left) The South Polar region of the Moon with the candidates for Artemis 3 highlighted in the green boxes. The red box marks the Malapert Massif site. (Right) A closer look at the Malapert Massif site marked in green. The Red box here marks the particular site of interest for ASAC. Credit: ACT & Lunar LROC Quickmap.
Figure 3: NASA's Lunar Reconnaissance Orbiter captured this view on March 3, 2023. Malapert Massif, a lunar mountain and Artemis 3 candidate landing region, is shown at lower left. The mountain's highest point looms more than 16,400 feet (5000 meters) above its base. Credit: NASA / GSFC / Arizona State University.
Jury Members
The entries will be assessed by a panel of experts associated with the Andy Thomas Centre for Space Resources (ATCSR).
Amit Srivastava
Head, Lunar Architecture, Andy Thomas Centre for Space Resources (ATCSR)
Jane Burry
Professor and Head of School, School of Architecture and Civil Engineering, Uni of Adelaide
Urs Bette
A/Professor of Creative Practice, School of Design and Built Environment, Curtin University
Xavier De Kestellier
Principal/Head of Design, Hassell, London
Sam Ximenes
CEO, Astroport Space Technologies, Australia
-
Deliverables
Participants are required to submit two components that together communicate the strength, clarity, and ambition of their design proposal:
a. A0-Size Poster
A single vertical poster that visually and textually explains the design concept. The poster should be clear, engaging, and aesthetically compelling.
Poster Requirements:
- Dimensions: A0 (841mm x 1189mm)
- Orientation: Portrait (Vertical)
- File Format: PDF
- Resolution: 300 DPI
- Maximum File Size: 75 MB
b. 2-3 Minute Video
A short video that presents the concept, key innovations, and rationale behind the proposal. The video should act as a verbal and visual elevator pitch: clear, accessible, and compelling to both technical and general audiences. It may be animated, narrated, or edited using voiceovers and text overlays.
Please refer to the ‘How to Submit’ section for instructions on file naming, upload links, and additional formatting guidelines.
-
How to submit
A Google Forms link will be published here, where the participants will upload their submissions.
-
Judging criteria
The jury will evaluate submissions holistically, while considering the strength of the proposal across the following five weighted criteria:
- Technical Feasibility (40%)
The realism and constructability of the proposal, especially in relation to lunar constraints, available technologies, and the integration of in-situ resource utilisation (ISRU). - Human-Centred Design (20%)
The quality of life envisioned for future lunar inhabitants considering wellbeing, usability, privacy, social interaction, psychological health, and the overall human experience in a resource-scarce and isolated environment. - Innovation & Creativity (20%)
The originality of the concept, the clarity of its vision, and the degree to which the proposal challenges convention or introduces new possibilities for lunar architecture. - Clarity of Communication & Visual Presentation (20%)
The effectiveness with which the design ideas are communicated through drawings, diagrams, narratives, and the overall composition of the submission materials (poster and video).
- Technical Feasibility (40%)
-
Special conditions
Here are a few important considerations to take into account. Please feel free to reach out to us if you have any queries or concerns.
- Participants may only be a part of a single submission.
- Participants must ensure the originality of their submitted works.
- Works published elsewhere as papers or patents are not allowed.
- Works submitted to other competitions are not allowed.
- AI generated graphics and/or design as final submission are not allowed.
-
Useful resources
- ACT Lunar /LROC Quickmap
This is an interactive lunar mapping tool developed by NASA and ASU that allows users to explore high-resolution imagery, topography, slope, and solar illumination data for the Moon’s surface. ASAC 2025 participants can use QuickMap to analyse the Malapert Massif site, assess terrain conditions, identify suitable building zones, and simulate solar exposure for their design. It’s especially useful for site selection, rover access planning, and optimising habitat orientation based on real lunar data.
- LROC image of Malapert Massif
This high-resolution image from NASA’s Lunar Reconnaissance Orbiter Camera (LROC) shows the topographic context of Mons Malapert, providing a clear view of its peak and potential landing and construction zones. A useful starting point for understanding site conditions and solar illumination potential.
- Potential Lunar Base on Mons Malapert: Topographic, Geologic and Trafficability Considerations
This study examines the viability of Mons Malapert as a future lunar base site. The analysis covers topography, geology, and trafficability.
- Traverses for the ISECG-GER design reference mission for humans on the lunar surface
This 2019 study outlines a traverse plan for the ISECG Global Exploration Roadmap (GER) Design Reference Mission, proposing a series of crewed landings and tele-operated rover missions across five key sites in the Moon’s south polar region, including Malapert Massif, to conduct geological sampling and EVA-based exploration aimed at addressing major lunar science objectives. It also assesses the feasibility of long-range telerobotic rover operations between landing sites.
- ACT Lunar /LROC Quickmap
2025 key dates
| 20 May 2025 | Registration opens |
| 20 June 2025 | Information webinar |
| 30 June 2025 | Registration deadline |
| 15 August 2025 | Submission deadline |
| 15 September 2025 | Winners announced |
| 4 October 2025 | Exhibition in Sydney as part of the Space Architecture Symposium (SAS) at International Astronautical Congress (IAC) |









