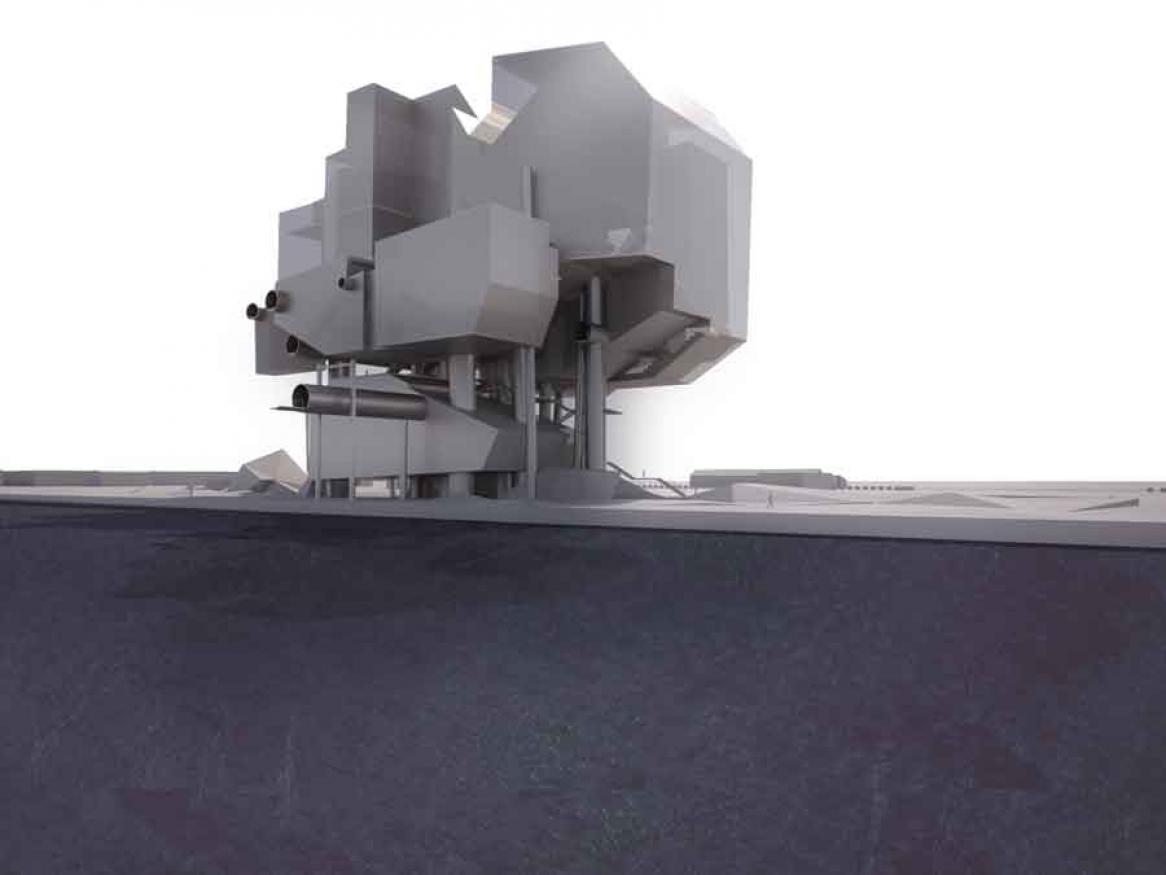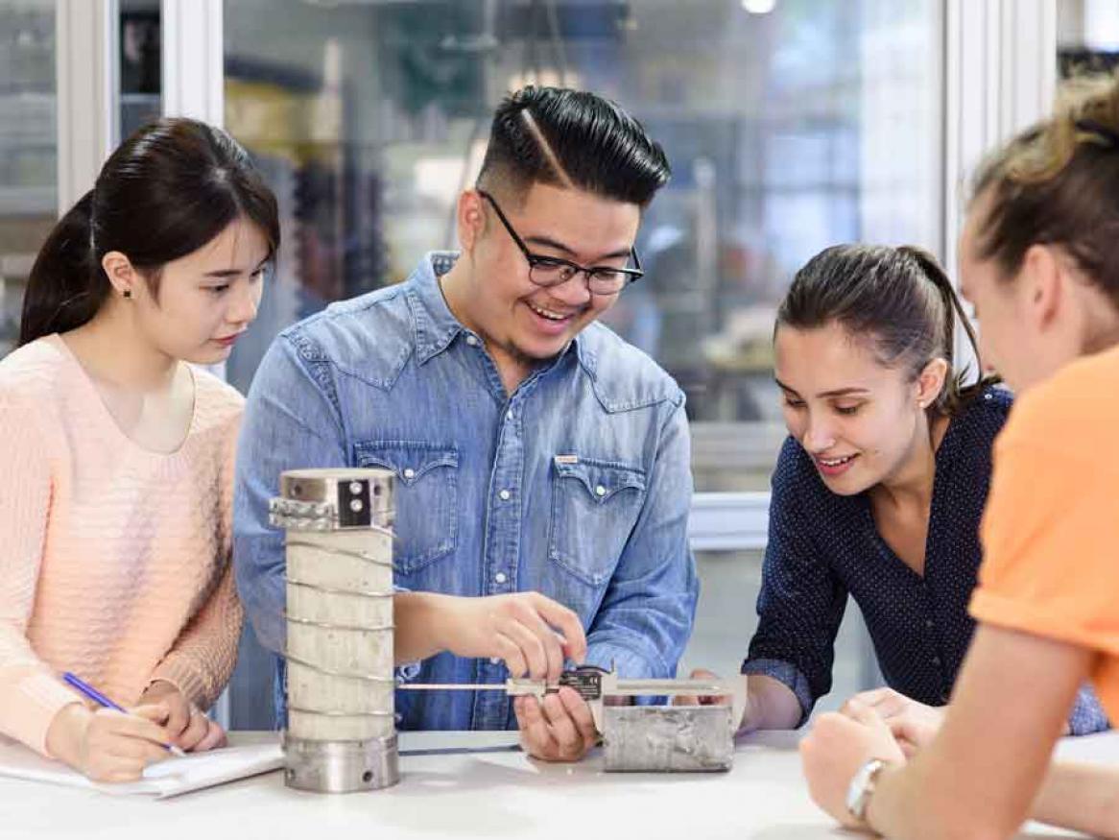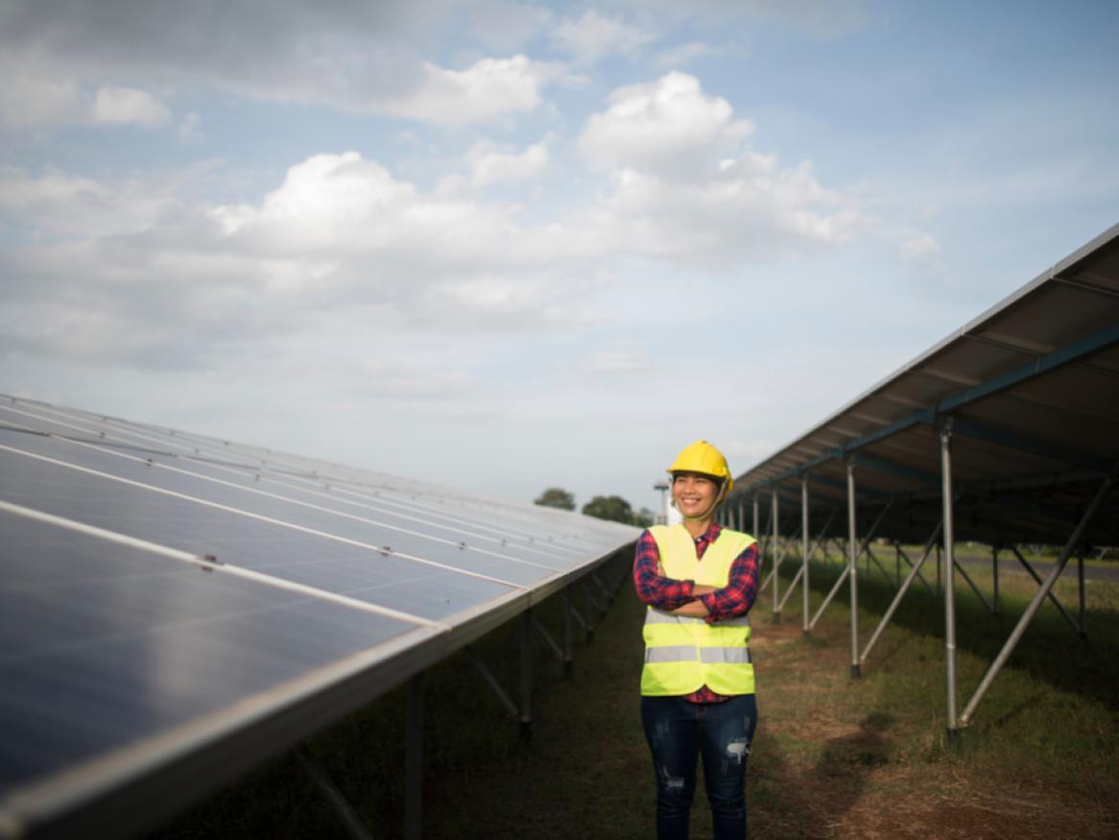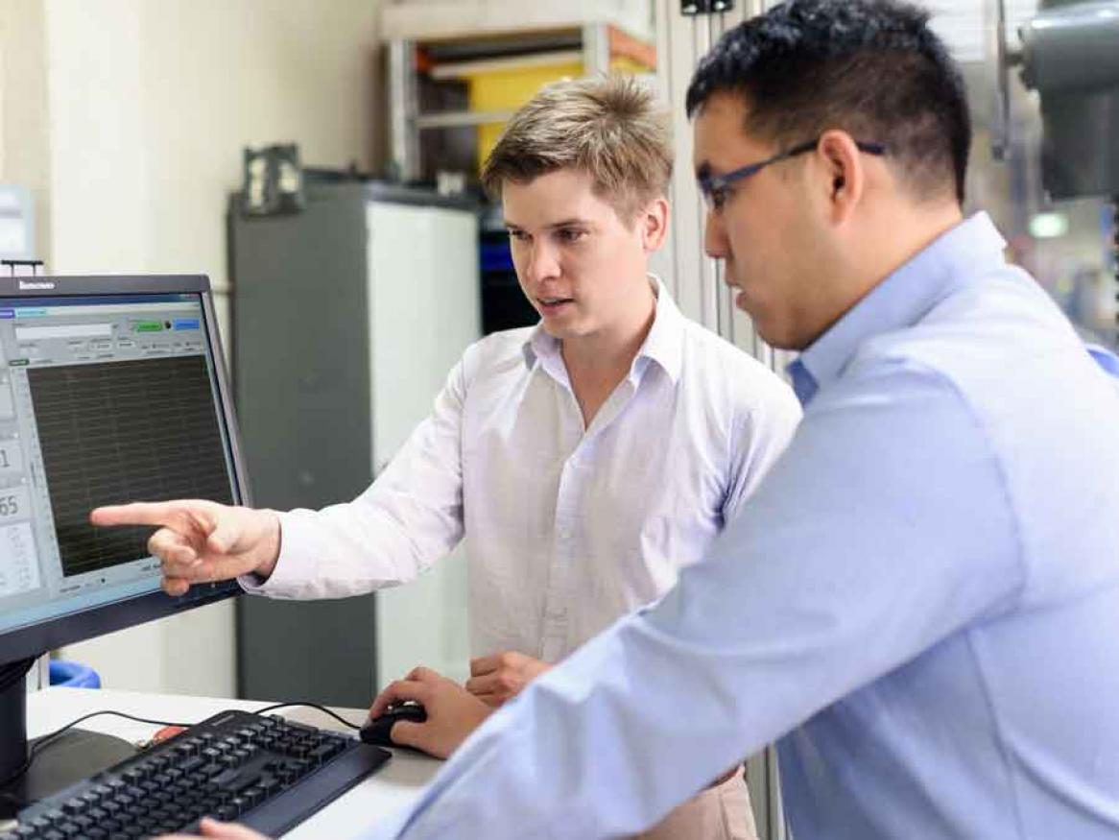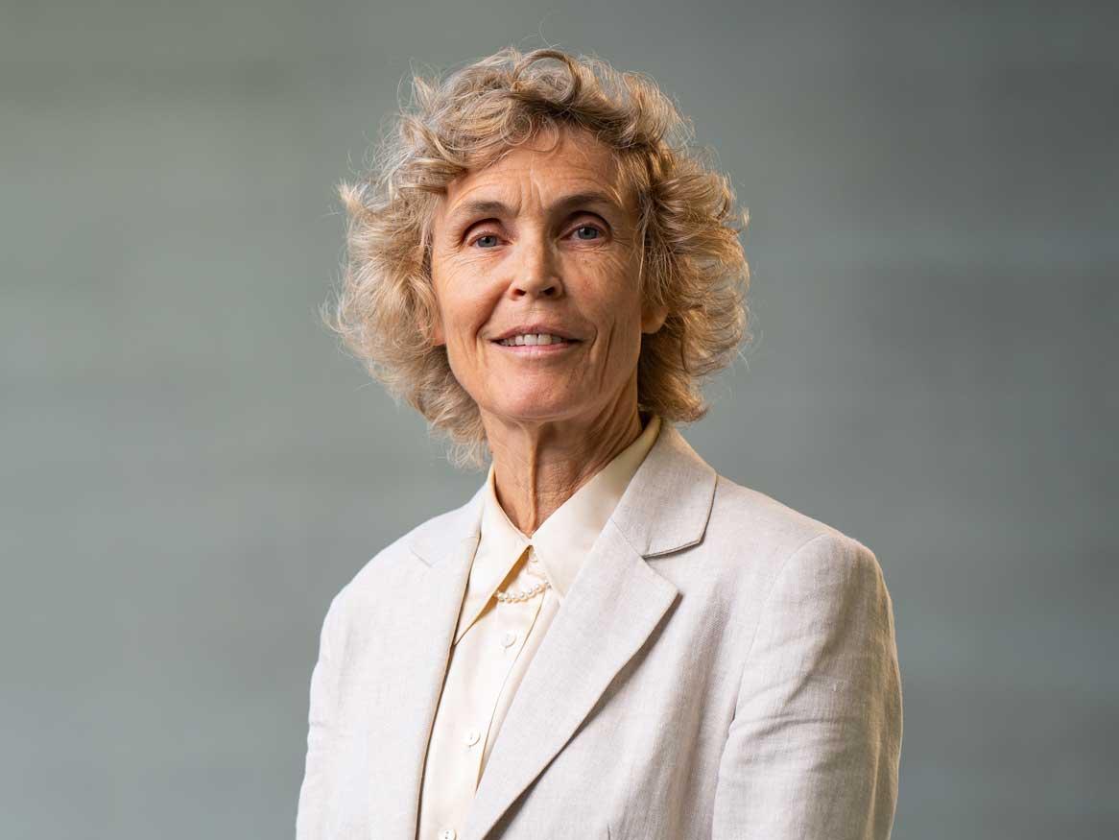School of Architecture and Civil Engineering
We are world-class researchers, academics, award-winning practitioners, and global thought leaders. We focus on enhancing quality of life while minimising impact on the environment through innovation in designing, constructing, and maintaining the natural and built environment.
Our industry-led teaching mirrors the interdisciplinary nature of real-life workplaces, where architecture intertwines with construction to deliver effective environmental, social and economic systems.
Our disciplines
Research and collaboration
HDR opportunities
Expand your knowledge and industry connections with our PhD and Masters-level research degrees. Help reveal industrial needs while enhancing critical thinking.
Our teaching
Hear directly from the Head of School and Discipline Leads at our interdisciplinary school about the mission and vision for teaching and research.
Study with us
Learn alongside world-class academics and highly experienced practitioners. Collaborate on complex projects in the design, construction, and management of the natural and built environment.
Find your degree
Search Degree Finder for undergraduate, postgraduate coursework and postgraduate research degrees, subjects and careers.
Latest news
School of Architecture and Civil Engineering Prize Ceremony 2025
The 2025 Prize event, hosted by the School of Architecture and Civil Engineering on the 15th of May, was a vibrant celebration of student excellence, innovation, and dedication.
School of Architecture and Civil Engineering prize and awards ceremony 2024
The School of Architecture and Civil Engineering celebrated student achievements at its annual Prize and Awards Ceremony on 7 May at the National Wine Centre.
Research shaping the future – research strategy
The Faculty of Sciences, Engineering and Technology is committed to producing research with excellence, curiosity, and impact, and our research strategy underpins this.
The University of Adelaide’s 2023 Scholarship Celebration
The 2023 Scholarship Celebration was held on Thursday 26th October at the National Wine Centre Hickinbotham Hall.
On the 17th of November, the School of Architecture and Civil Engineering held the Prize and Awards Ceremony for the engineering disciplines.

